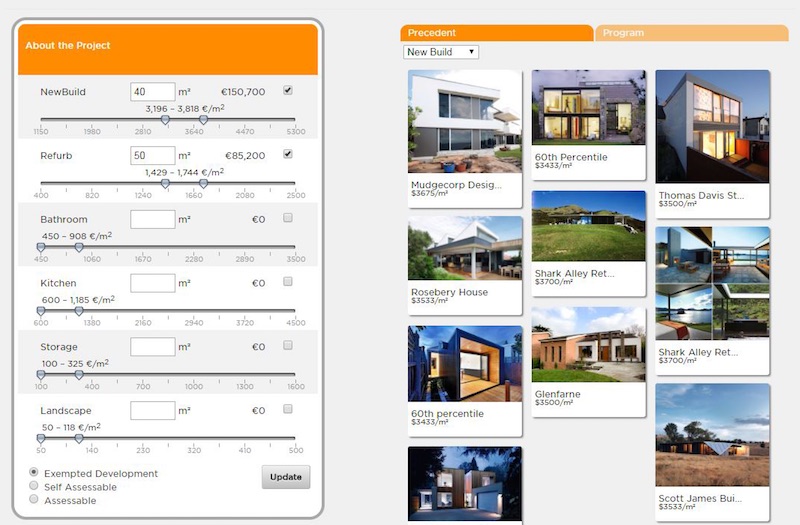Assessment Report
A personalised Design Report showing you the hidden potential of your property.
Complete with Architectural Concept, Interactive Costing and Timeline.
Co-created with you, Online or In-Home.
DIY plans and pictures
When you choose the Online Design, you do your part by providing plans and pictures of the property.
We do our part by giving you a lower price for the Assessment Report.
You can sketch your plans on paper or use a free online program like Smart Draw.
If you're not comfortable drawing the plans then we will do it for you as part of the In-Home Design.
e-Tour
Using a Zoom video call, we ask you to take us on a tour to get a feel for what's possible.
We combine this insight with your plans and pictures to start designing in our e-Studio.
e-Studio
This is where the Assessment Report is created.
Using video conferencing technology on your computer or tablet, we ask you what you would like to achieve.
Then we draw our architectural response to your objectives. This is an interactive design session with live feedback and iteration to come to a design that can be costed.
Survey
We start by surveying the property to produce the existing floor plans that will be used for the Property Potential Certificate.
Tour
Then we talk about what you would like to achieve as you take us on a tour of your property.
Tell us what you're planning to achieve. We'll observe the opportunities and constraints which will inform the Design.
In-home Design
We sit with you, discuss your objectives and draw what is possible for your project.
It is the same process as the e-Studio, except we're in the same room.
CostBook
CostBook is OnlineArchitects proprietary cost guide based on the look and feel of completed projects. You see what design features are supported by your budget.
In addition to seeing pictures of projects within your budget, CostBook shows you the:
- Estimated construction cost
- Professional design fees
- Timelines for each stage and
- Overall project duration
